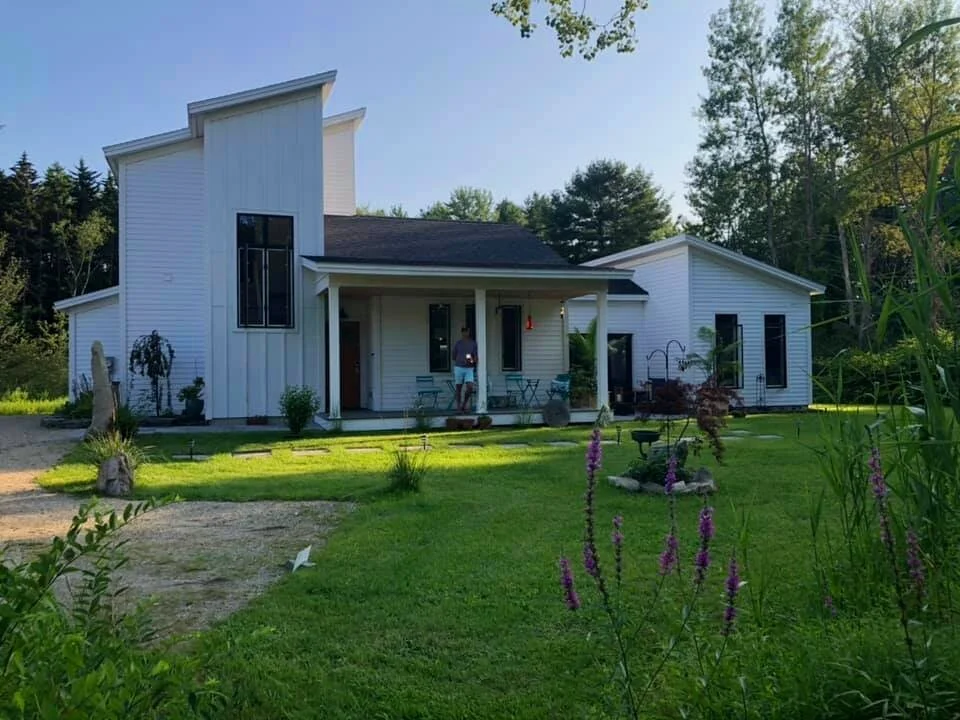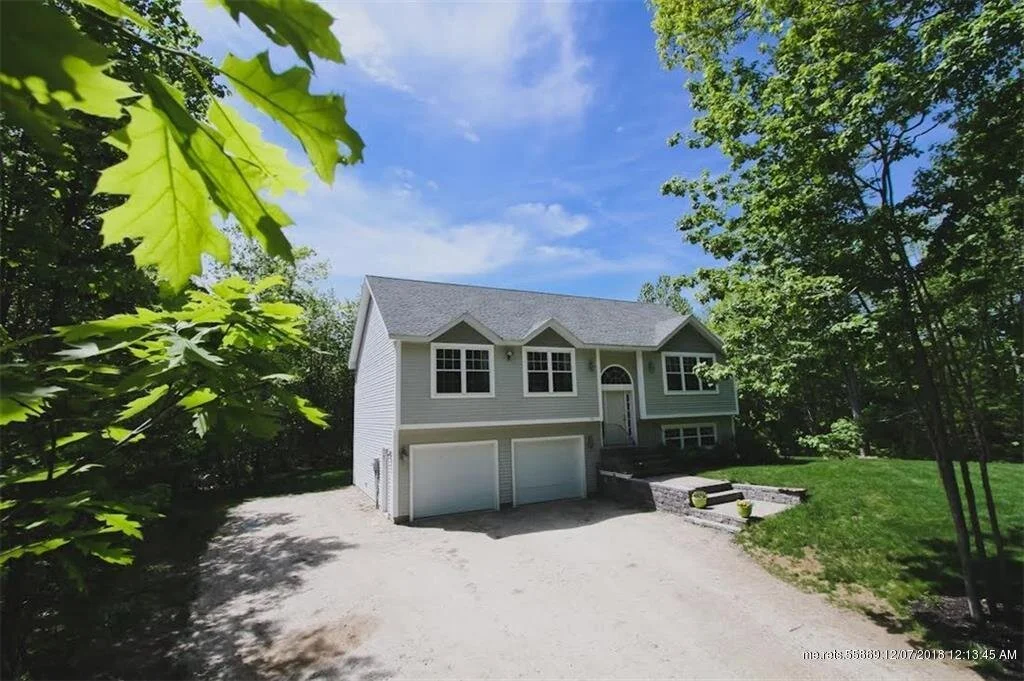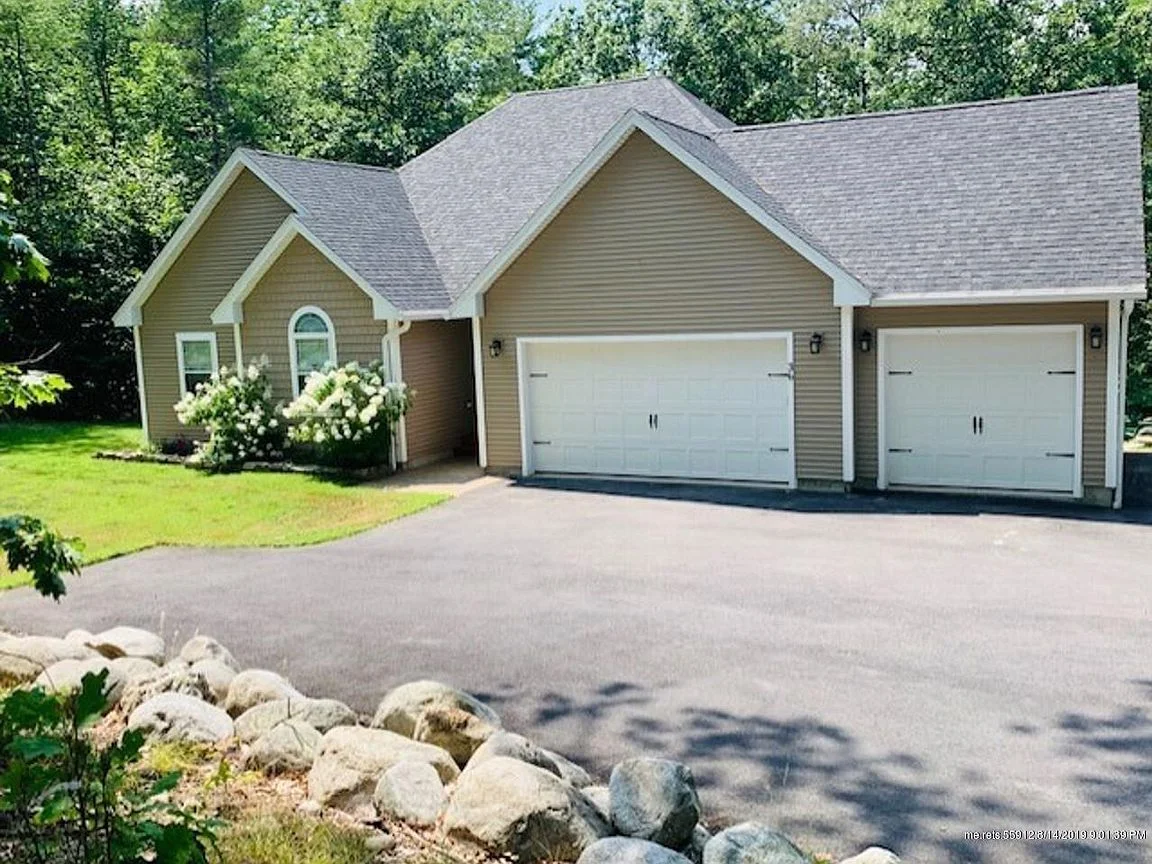Delta signature Series colonial
This is one of Delta Properties’ turn-key, signature series custom homes. This home features 1928 sq-ft with an open concept living area, 3 bedrooms, 2.5 baths, large bonus room, gas fire place, hardwood floors, subway tile shower, and so much more. There are so many options to customize this home for your family.










